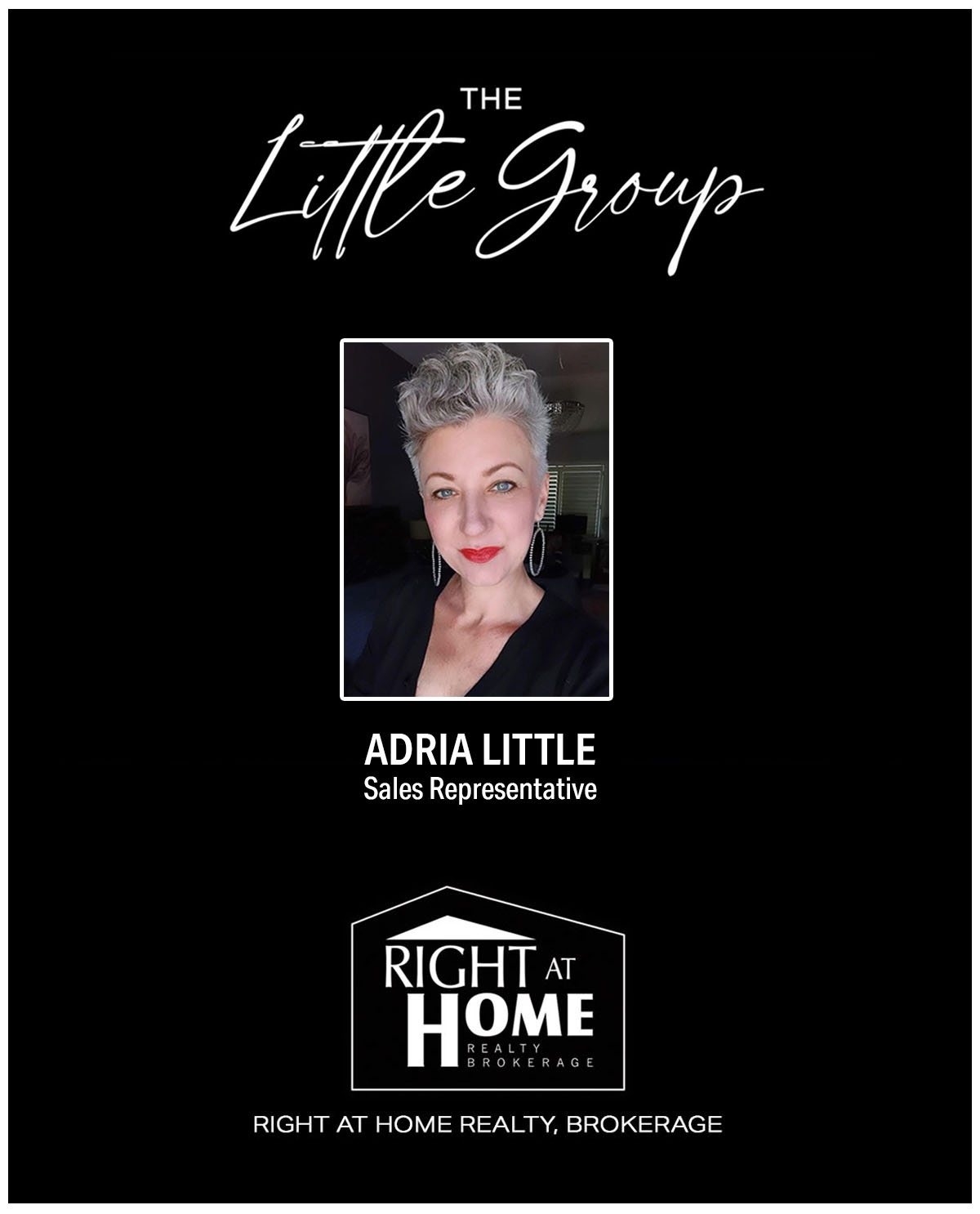4 Bedroom
3 Bathroom
1,500 - 2,000 ft2
Bungalow
Fireplace
Inground Pool
Central Air Conditioning
Forced Air
Landscaped
$1,815,000
Welcome to 32 Mikelen Drive, an executive bungalow nestled in one of Port Perry's most exclusive enclaves. This home offers the rare combination of timeless design, thoughtful upgrades, and a backyard oasis that makes every day feel like a retreat. Set on a generous 104 x 277 ft lot, the property greets you with manicured landscaping and a welcoming facade. Inside, an airy open-concept design unfolds, anchored by a chef's kitchen with custom cabinetry, a sprawling island, and premium Wolf, Sub-Zero & Miele stainless-steel appliances. The adjoining dining and living areas flow seamlessly to the expansive 64 x 20 ft deck - perfect for entertaining or quiet evenings at home. The primary suite is a private retreat, featuring a spa-inspired ensuite with heated floors and a freestanding tub. Two additional bedrooms and a second full bath complete the main level, while hardwood runs throughout, adding warmth and elegance. Downstairs, the fully finished lower level expands the living space with a sprawling rec room, complete with engineered hardwood; a guest bedroom, a full bath, and a versatile bonus room - ideal for hobbies, fitness, or home office needs. Step outside and discover a backyard sanctuary: a heated inground pool surrounded by stone patios, lush gardens, and mature trees. Whether its hosting summer gatherings, enjoying a morning swim, or relaxing poolside, this space is designed to be lived in and loved. Practical upgrades provide peace of mind: recent (6-8 yrs) - shingles, windows and doors, furnace and AC, water softener, and pool heater. A pool liner ('21), sprinkler system (21'), and a new 18kW Generac generator (owned) ensure convenience and reliability. All this, just minutes from Lake Scugog, Sunnybrae Golf Club, schools, and the charm of Port Perry's shops and dining. (id:61203)
Property Details
|
MLS® Number
|
E12387635 |
|
Property Type
|
Single Family |
|
Community Name
|
Port Perry |
|
Amenities Near By
|
Golf Nearby, Hospital, Place Of Worship, Schools |
|
Community Features
|
Community Centre |
|
Equipment Type
|
Propane Tank |
|
Features
|
Carpet Free |
|
Parking Space Total
|
8 |
|
Pool Type
|
Inground Pool |
|
Rental Equipment Type
|
Propane Tank |
|
Structure
|
Deck |
Building
|
Bathroom Total
|
3 |
|
Bedrooms Above Ground
|
3 |
|
Bedrooms Below Ground
|
1 |
|
Bedrooms Total
|
4 |
|
Appliances
|
Water Softener, Dishwasher, Dryer, Range, Washer, Refrigerator |
|
Architectural Style
|
Bungalow |
|
Basement Development
|
Finished |
|
Basement Type
|
N/a (finished) |
|
Construction Style Attachment
|
Detached |
|
Cooling Type
|
Central Air Conditioning |
|
Exterior Finish
|
Brick, Stone |
|
Fireplace Present
|
Yes |
|
Flooring Type
|
Hardwood, Tile |
|
Foundation Type
|
Unknown |
|
Heating Fuel
|
Natural Gas |
|
Heating Type
|
Forced Air |
|
Stories Total
|
1 |
|
Size Interior
|
1,500 - 2,000 Ft2 |
|
Type
|
House |
|
Utility Power
|
Generator |
|
Utility Water
|
Municipal Water |
Parking
Land
|
Acreage
|
No |
|
Land Amenities
|
Golf Nearby, Hospital, Place Of Worship, Schools |
|
Landscape Features
|
Landscaped |
|
Sewer
|
Septic System |
|
Size Depth
|
277 Ft ,10 In |
|
Size Frontage
|
104 Ft ,3 In |
|
Size Irregular
|
104.3 X 277.9 Ft |
|
Size Total Text
|
104.3 X 277.9 Ft |
Rooms
| Level |
Type |
Length |
Width |
Dimensions |
|
Lower Level |
Laundry Room |
4.05 m |
3.69 m |
4.05 m x 3.69 m |
|
Lower Level |
Office |
3.65 m |
2.1 m |
3.65 m x 2.1 m |
|
Lower Level |
Recreational, Games Room |
8.22 m |
6.7 m |
8.22 m x 6.7 m |
|
Lower Level |
Sitting Room |
8.22 m |
4.15 m |
8.22 m x 4.15 m |
|
Lower Level |
Bedroom 4 |
4.26 m |
3.65 m |
4.26 m x 3.65 m |
|
Main Level |
Family Room |
7.62 m |
4.94 m |
7.62 m x 4.94 m |
|
Main Level |
Sitting Room |
4.88 m |
3.96 m |
4.88 m x 3.96 m |
|
Main Level |
Dining Room |
4.48 m |
3.48 m |
4.48 m x 3.48 m |
|
Main Level |
Kitchen |
|
|
Measurements not available |
|
Main Level |
Primary Bedroom |
4.57 m |
4.39 m |
4.57 m x 4.39 m |
|
Main Level |
Bedroom 2 |
3.54 m |
3.44 m |
3.54 m x 3.44 m |
|
Main Level |
Bedroom 3 |
3.54 m |
3.44 m |
3.54 m x 3.44 m |
https://www.realtor.ca/real-estate/28828024/32-mikelen-drive-scugog-port-perry-port-perry
