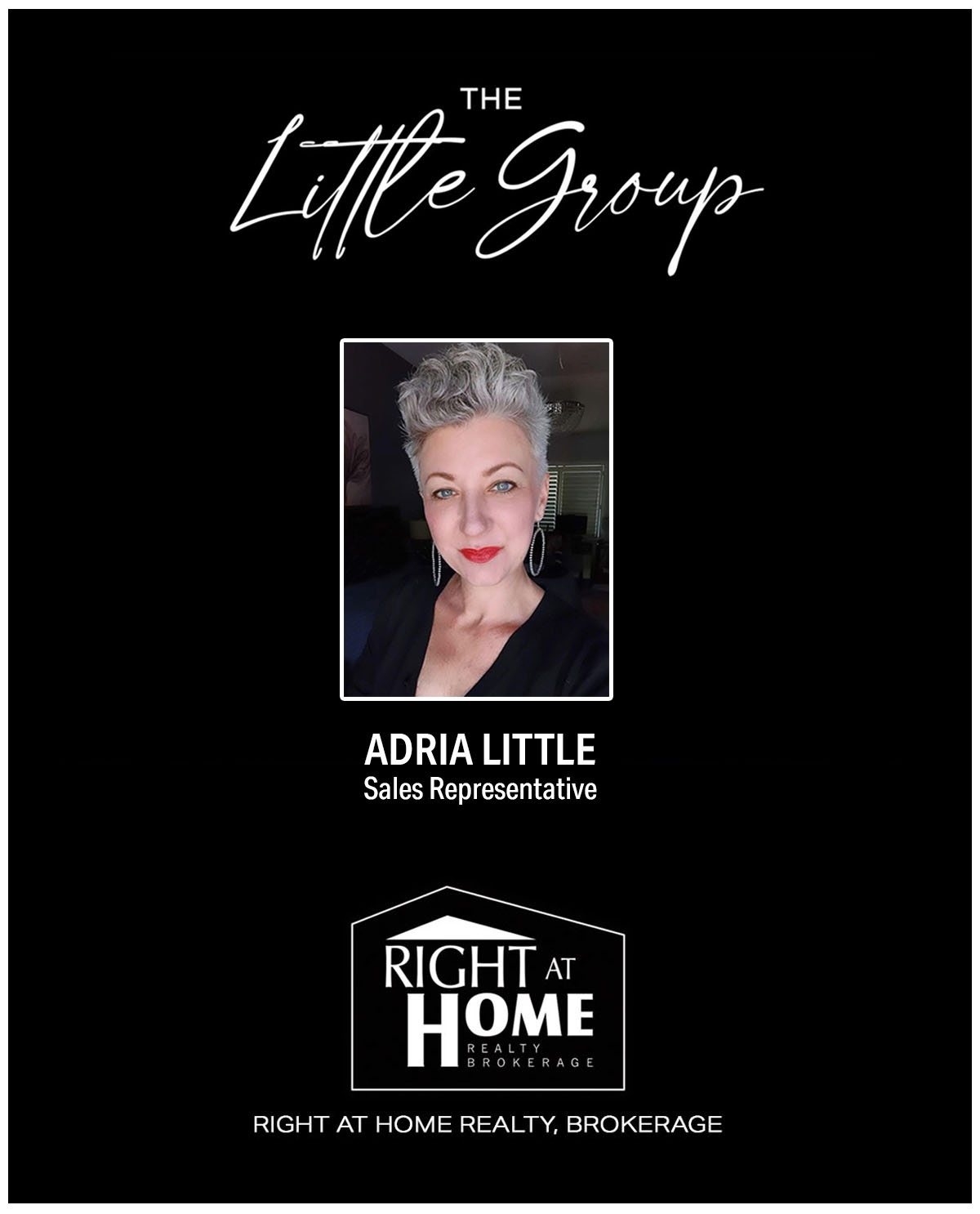4 Bedroom
2 Bathroom
700 - 1,100 ft2
Bungalow
Fireplace
Central Air Conditioning
Forced Air
$870,000
LEGAL DUPLEX - Beautifully updated detached bungalow on a 58 x 125 ft lot with a legal basement apartment - perfect for investors or multi-generation living. Main floor features 3 spacious bedrooms, new flooring, a stylish new kitchen with updated cabinets, quartz countertops & stainless steel appliances, plus a newly renovated 4-pc bathroom and its own laundry. All renovations for the main floor done in 2025. The walkout legal accessory apartment basement (renovated in 2019 with building permits) offers a bright 1-bedroom unit with a separate entrance, second kitchen, full bathroom and separate laundry, ideal for in-laws or rental income. Large private driveway parks up to 5 cars. Excellent income potential with estimated rents of approx. $2,300 for the upper unit and $1,900 for the lower unit. A turnkey opportunity to live in one unit and rent the other, or add a strong cash-flowing property to your portfolio. Large lot size could allow for a garden suite in the backyard. (id:61203)
Property Details
|
MLS® Number
|
E12554672 |
|
Property Type
|
Single Family |
|
Community Name
|
O'Neill |
|
Equipment Type
|
Water Heater |
|
Features
|
In-law Suite |
|
Parking Space Total
|
5 |
|
Rental Equipment Type
|
Water Heater |
|
Structure
|
Shed |
Building
|
Bathroom Total
|
2 |
|
Bedrooms Above Ground
|
3 |
|
Bedrooms Below Ground
|
1 |
|
Bedrooms Total
|
4 |
|
Appliances
|
Dishwasher, Dryer, Stove, Washer, Refrigerator |
|
Architectural Style
|
Bungalow |
|
Basement Development
|
Finished |
|
Basement Features
|
Separate Entrance, Apartment In Basement, Walk Out |
|
Basement Type
|
N/a, N/a, N/a (finished) |
|
Construction Style Attachment
|
Detached |
|
Cooling Type
|
Central Air Conditioning |
|
Exterior Finish
|
Brick |
|
Fireplace Present
|
Yes |
|
Flooring Type
|
Vinyl |
|
Foundation Type
|
Block |
|
Heating Fuel
|
Natural Gas |
|
Heating Type
|
Forced Air |
|
Stories Total
|
1 |
|
Size Interior
|
700 - 1,100 Ft2 |
|
Type
|
House |
|
Utility Water
|
Municipal Water |
Parking
Land
|
Acreage
|
No |
|
Sewer
|
Sanitary Sewer |
|
Size Depth
|
125 Ft |
|
Size Frontage
|
58 Ft ,7 In |
|
Size Irregular
|
58.6 X 125 Ft |
|
Size Total Text
|
58.6 X 125 Ft |
Rooms
| Level |
Type |
Length |
Width |
Dimensions |
|
Basement |
Eating Area |
|
|
Measurements not available |
|
Basement |
Living Room |
|
|
Measurements not available |
|
Basement |
Kitchen |
|
|
Measurements not available |
|
Basement |
Bedroom |
|
|
Measurements not available |
|
Main Level |
Kitchen |
|
|
Measurements not available |
|
Main Level |
Eating Area |
|
|
Measurements not available |
|
Main Level |
Dining Room |
|
|
Measurements not available |
|
Main Level |
Family Room |
|
|
Measurements not available |
|
Main Level |
Primary Bedroom |
|
|
Measurements not available |
|
Main Level |
Bedroom 2 |
|
|
Measurements not available |
|
Main Level |
Bedroom 3 |
|
|
Measurements not available |
https://www.realtor.ca/real-estate/29113904/625-central-park-boulevard-n-oshawa-oneill-oneill
