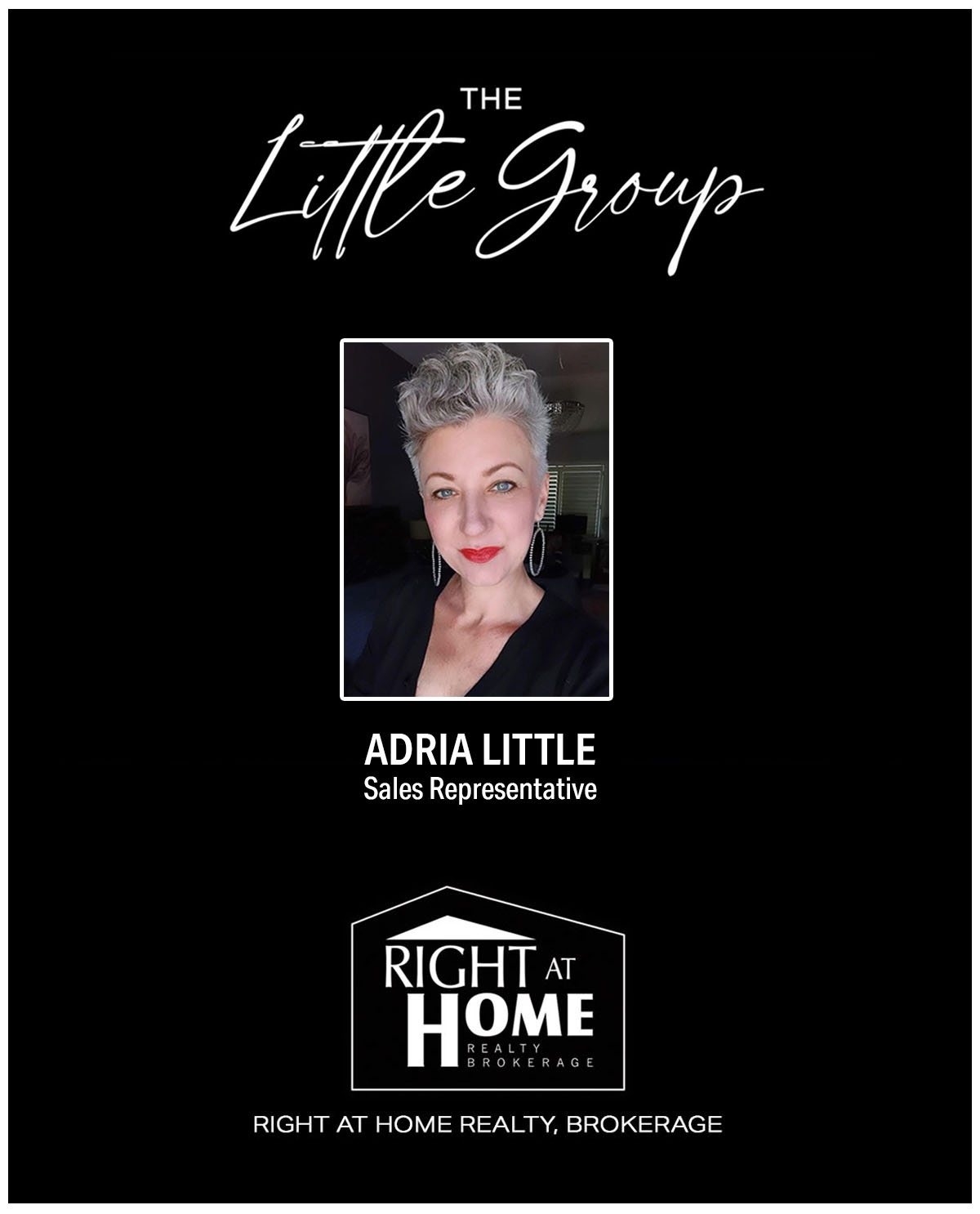6 Bedroom
4 Bathroom
2,000 - 2,500 ft2
Fireplace
Central Air Conditioning
Forced Air
$1,045,000
Stunning 4-Bedroom Home with In-Law Suite in Prime Ajax Location Welcome to this beautifully maintained 4-bedroom, 4-bathroom home, perfect for families seeking space, comfort, and versatility. This exceptional property boasts modern upgrades and unique features, making it an ideal choice for multi-generational living or entertaining. Key Features: Two Modern Kitchens: A newly renovated main kitchen with high-end finishes, plus a second kitchen in the in-law suite for added convenience. Spacious In-Law Suite with Separate Entrance: Ideal for extended family or guests, offering privacy and functionality. Large Separate Family Room: Located above the garage, this bright space features skylights, perfect for a home office, entertainment hub, or relaxation area. Prime Location: Just minutes from a variety of shopping and dining options. Close to Schools, Community Centre, Hospital, Park, Conservation Area, Hospital, 401 and Transit This home combines modern elegance with practical living, situated in a vibrant community with easy access to schools, recreation, healthcare, and major highways. Don't miss the opportunity to own this versatile and meticulously cared-for property! (id:61203)
Property Details
|
MLS® Number
|
E12315131 |
|
Property Type
|
Single Family |
|
Neigbourhood
|
Westney Heights |
|
Community Name
|
Central West |
|
Equipment Type
|
Water Heater - Gas |
|
Features
|
Irregular Lot Size, In-law Suite |
|
Parking Space Total
|
4 |
|
Rental Equipment Type
|
Water Heater - Gas |
|
Structure
|
Deck |
Building
|
Bathroom Total
|
4 |
|
Bedrooms Above Ground
|
4 |
|
Bedrooms Below Ground
|
2 |
|
Bedrooms Total
|
6 |
|
Amenities
|
Fireplace(s) |
|
Appliances
|
Blinds, Dishwasher, Dryer, Two Stoves, Washer, Window Coverings, Two Refrigerators |
|
Basement Features
|
Apartment In Basement, Separate Entrance |
|
Basement Type
|
N/a |
|
Construction Style Attachment
|
Detached |
|
Cooling Type
|
Central Air Conditioning |
|
Exterior Finish
|
Brick |
|
Fireplace Present
|
Yes |
|
Fireplace Total
|
1 |
|
Flooring Type
|
Carpeted, Ceramic |
|
Foundation Type
|
Poured Concrete |
|
Half Bath Total
|
1 |
|
Heating Fuel
|
Natural Gas |
|
Heating Type
|
Forced Air |
|
Stories Total
|
2 |
|
Size Interior
|
2,000 - 2,500 Ft2 |
|
Type
|
House |
|
Utility Water
|
Municipal Water |
Parking
Land
|
Acreage
|
No |
|
Fence Type
|
Fully Fenced |
|
Sewer
|
Sanitary Sewer |
|
Size Depth
|
100 Ft |
|
Size Frontage
|
40 Ft |
|
Size Irregular
|
40 X 100 Ft |
|
Size Total Text
|
40 X 100 Ft |
Rooms
| Level |
Type |
Length |
Width |
Dimensions |
|
Second Level |
Primary Bedroom |
16.73 m |
11.32 m |
16.73 m x 11.32 m |
|
Second Level |
Bedroom 2 |
14.6 m |
11.32 m |
14.6 m x 11.32 m |
|
Second Level |
Bedroom 3 |
14.6 m |
11.32 m |
14.6 m x 11.32 m |
|
Second Level |
Bedroom 4 |
11.5 m |
10.66 m |
11.5 m x 10.66 m |
|
Basement |
Family Room |
17.16 m |
9.62 m |
17.16 m x 9.62 m |
|
Basement |
Bedroom |
8.47 m |
12.7 m |
8.47 m x 12.7 m |
|
Basement |
Bedroom 2 |
11.32 m |
12.3 m |
11.32 m x 12.3 m |
|
Basement |
Kitchen |
11.45 m |
13.9 m |
11.45 m x 13.9 m |
|
Main Level |
Living Room |
16.9 m |
13.78 m |
16.9 m x 13.78 m |
|
Main Level |
Dining Room |
13.78 m |
10.01 m |
13.78 m x 10.01 m |
|
Main Level |
Kitchen |
9.1 m |
13.97 m |
9.1 m x 13.97 m |
|
Main Level |
Eating Area |
7.86 m |
13.97 m |
7.86 m x 13.97 m |
|
In Between |
Family Room |
19.19 m |
18.37 m |
19.19 m x 18.37 m |
https://www.realtor.ca/real-estate/28669890/212-delaney-drive-ajax-central-west-central-west
