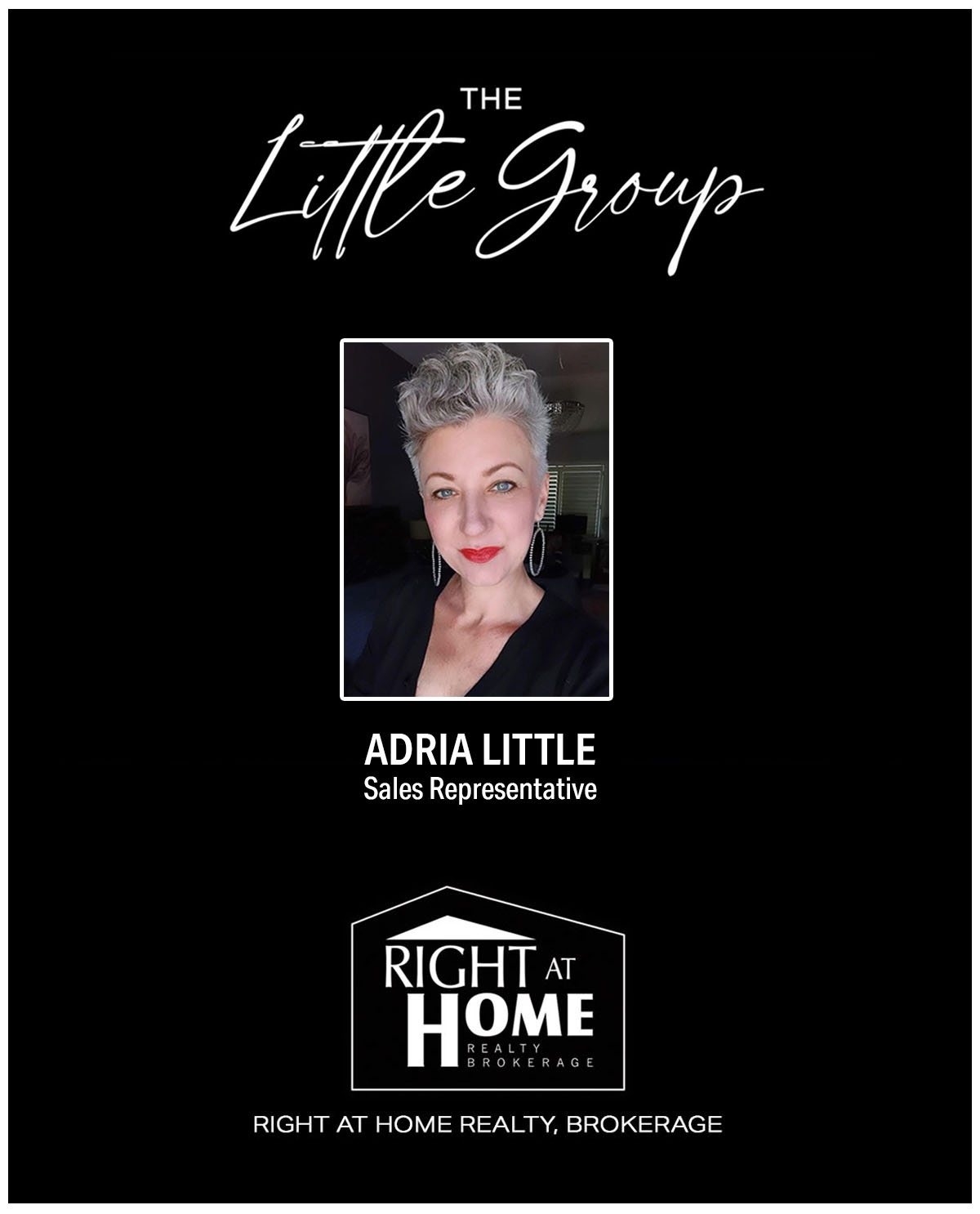2 Bedroom
2 Bathroom
700 - 1,100 ft2
Central Air Conditioning
Forced Air
$499,900
This beautifully renovated 2-bedroom, 2-bath freehold townhome offers a stylish blend of comfort and modern living in one of Bowmanville's most desirable neighbourhoods. Step inside to find luxury vinyl plank flooring throughout, a bright open-concept living and dining area, and a kitchen designed for everyday living and entertaining. The home has been freshly painted in neutral tones, creating a warm and inviting feel from top to bottom. Downstairs, you'll love the bright renovated finished basement, perfect as a cozy family room, home office, or guest space - complete with a second bathroom for added convenience. Outside, enjoy a private backyard ideal for relaxing or summer barbecues .Located in a family-friendly area, this home is just minutes from parks, schools, shopping, and historic downtown Bowmanville, with easy access to Highway 401 and public transit. Move-in ready and beautifully updated - this home checks all the boxes! (id:61203)
Property Details
|
MLS® Number
|
E12477113 |
|
Property Type
|
Single Family |
|
Community Name
|
Bowmanville |
|
Parking Space Total
|
2 |
Building
|
Bathroom Total
|
2 |
|
Bedrooms Above Ground
|
2 |
|
Bedrooms Total
|
2 |
|
Appliances
|
Dryer, Water Heater, Stove, Washer, Refrigerator |
|
Basement Development
|
Finished |
|
Basement Type
|
N/a (finished) |
|
Construction Style Attachment
|
Attached |
|
Cooling Type
|
Central Air Conditioning |
|
Exterior Finish
|
Brick, Vinyl Siding |
|
Flooring Type
|
Vinyl |
|
Foundation Type
|
Concrete |
|
Half Bath Total
|
1 |
|
Heating Fuel
|
Natural Gas |
|
Heating Type
|
Forced Air |
|
Stories Total
|
2 |
|
Size Interior
|
700 - 1,100 Ft2 |
|
Type
|
Row / Townhouse |
|
Utility Water
|
Municipal Water |
Parking
Land
|
Acreage
|
No |
|
Sewer
|
Sanitary Sewer |
|
Size Depth
|
107 Ft |
|
Size Frontage
|
19 Ft ,8 In |
|
Size Irregular
|
19.7 X 107 Ft |
|
Size Total Text
|
19.7 X 107 Ft |
Rooms
| Level |
Type |
Length |
Width |
Dimensions |
|
Second Level |
Primary Bedroom |
5.15 m |
3.3 m |
5.15 m x 3.3 m |
|
Second Level |
Bedroom 2 |
3.4 m |
2.79 m |
3.4 m x 2.79 m |
|
Basement |
Recreational, Games Room |
5.43 m |
6.02 m |
5.43 m x 6.02 m |
|
Main Level |
Living Room |
2.35 m |
3.77 m |
2.35 m x 3.77 m |
|
Main Level |
Dining Room |
2.32 m |
3.3 m |
2.32 m x 3.3 m |
|
Main Level |
Kitchen |
3.33 m |
2.79 m |
3.33 m x 2.79 m |
https://www.realtor.ca/real-estate/29021341/33-pomeroy-street-clarington-bowmanville-bowmanville
