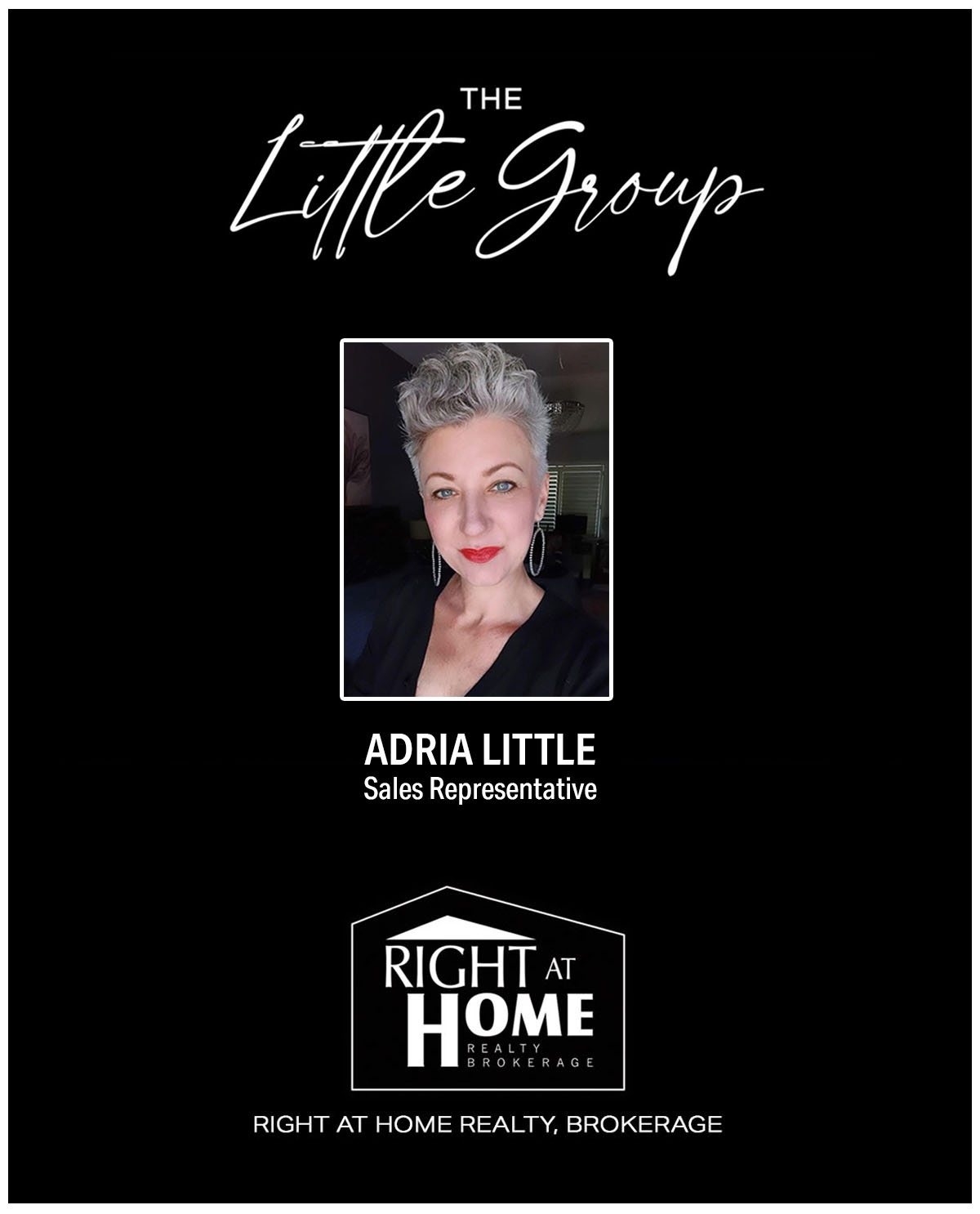
**Welcome to 41 Brighton Avenue, Brantford - A Home Full of Potential!** Opportunity awaits in this charming 4-bedroom, 1-bath home nestled in a mature, family-friendly neighbourhood. Built in 1910, it combines timeless character with space to grow ideal for first-time buyers, investors, or those looking to downsize without compromise. Step onto the oversized front porch and into a spacious foyer that sets the tone for the warm, inviting interior. The main floor features a flexible bedroom perfect as a guest room, home office, or cozy den alongside a bright, open family room designed for relaxing or entertaining. The generous eat-in kitchen offers ample space for gatherings, while the adjoining mudroom leads to a deep, 133-foot backyard ideal for kids, pets, gardening or future additions. Upstairs, the large primary bedroom includes a walk-in closet, and two additional bedrooms provide comfort and natural light. The unfinished basement and crawl space add valuable storage and exciting possibilities for future development. Located near the new Costco, great schools, parks, and shopping, this home is full of character and just waiting for your personal touch. (id:61203)
| MLS® Number | X12215295 |
| Property Type | Single Family |
| Equipment Type | Water Heater |
| Parking Space Total | 3 |
| Rental Equipment Type | Water Heater |
| Bathroom Total | 1 |
| Bedrooms Above Ground | 4 |
| Bedrooms Total | 4 |
| Appliances | Dryer, Stove, Washer, Refrigerator |
| Basement Development | Unfinished |
| Basement Type | N/a (unfinished) |
| Construction Style Attachment | Detached |
| Cooling Type | Central Air Conditioning |
| Exterior Finish | Aluminum Siding |
| Flooring Type | Laminate, Ceramic |
| Foundation Type | Concrete |
| Heating Fuel | Natural Gas |
| Heating Type | Forced Air |
| Stories Total | 2 |
| Size Interior | 1,500 - 2,000 Ft2 |
| Type | House |
| Utility Water | Municipal Water |
| No Garage |
| Acreage | No |
| Sewer | Sanitary Sewer |
| Size Depth | 133 Ft |
| Size Frontage | 33 Ft |
| Size Irregular | 33 X 133 Ft |
| Size Total Text | 33 X 133 Ft |
| Level | Type | Length | Width | Dimensions |
|---|---|---|---|---|
| Main Level | Kitchen | 3.19 m | 3.51 m | 3.19 m x 3.51 m |
| Main Level | Dining Room | 2.37 m | 3.52 m | 2.37 m x 3.52 m |
| Main Level | Family Room | 4.59 m | 3.64 m | 4.59 m x 3.64 m |
| Main Level | Mud Room | 2.82 m | 2.52 m | 2.82 m x 2.52 m |
| Main Level | Laundry Room | 1.65 m | 2.51 m | 1.65 m x 2.51 m |
| Main Level | Bedroom 4 | 2.97 m | 3.34 m | 2.97 m x 3.34 m |
| Upper Level | Primary Bedroom | 3.6 m | 2.74 m | 3.6 m x 2.74 m |
| Upper Level | Bedroom 2 | 3.05 m | 2.74 m | 3.05 m x 2.74 m |
| Upper Level | Bedroom 3 | 3.05 m | 2.74 m | 3.05 m x 2.74 m |
https://www.realtor.ca/real-estate/28457970/41-brighton-avenue-brantford
Contact us for more information
(905) 665-2500
(905) 665-2500
(905) 665-2500
(905) 665-3167
www.rightathomerealty.com/