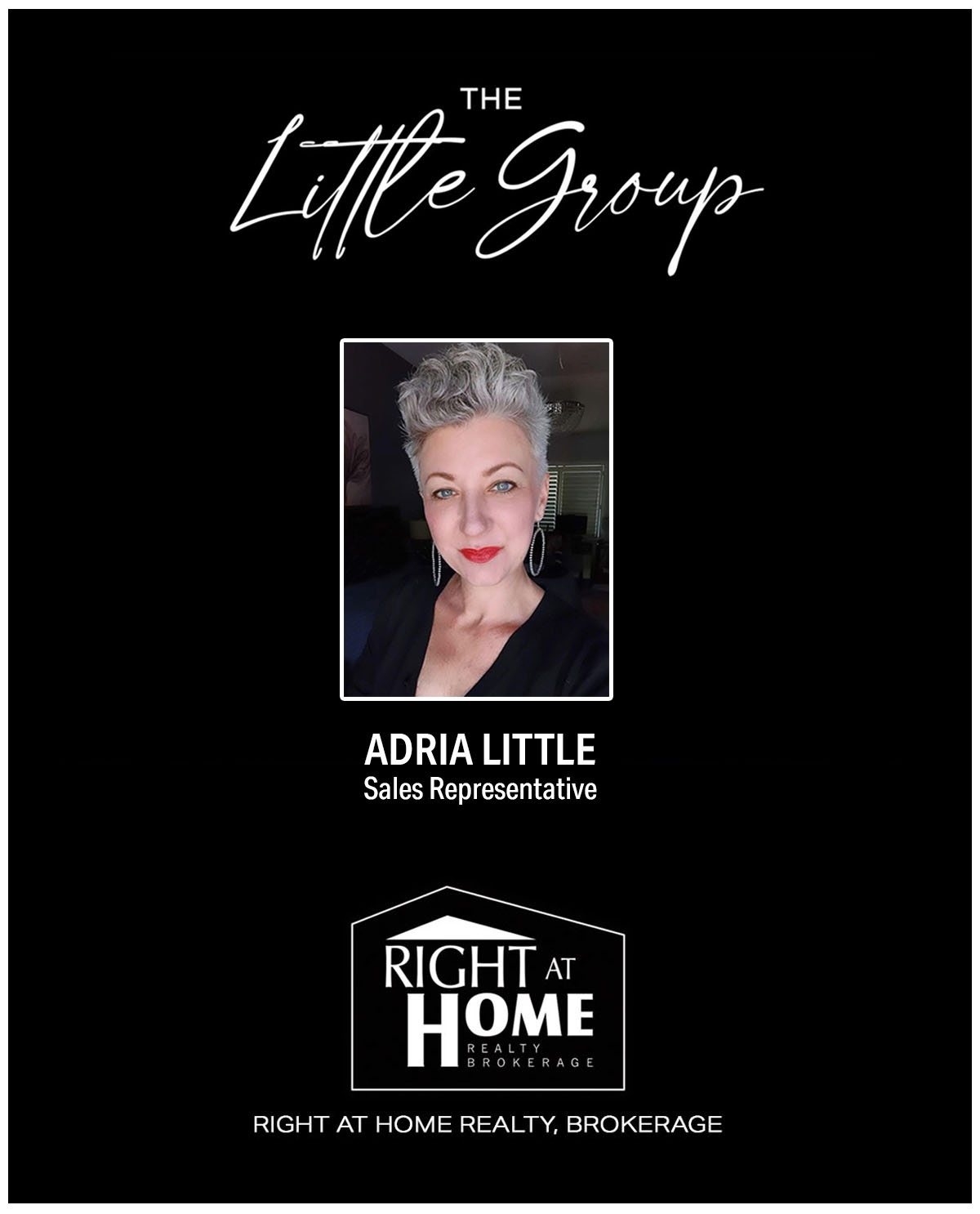3 Bedroom
3 Bathroom
1,500 - 2,000 ft2
Central Air Conditioning
Forced Air
Waterfront
$399,999
Attention Renovators, Investors & First-time Homebuyers: Here's your chance to build equity. Discover this 3 bedroom , 3 bath home situated on a stunning, private, treed lot in Roseneath. Just a 2 minute walk to Rice Lake with your own dock access. It offers a peaceful retreat. Open-concept country kitchen with access to the back deck. Living room with cathedral ceilings and a cozy wood fireplace Private master bedroom with ensuite and separate sitting area. Spacious dining room and sunroom. Double car garage. Vinyl windows, partially finished basement with walk-out and separate entrance, perfect for in-law potential. While it needs substantial improvements. This property offers tremendous value and potential for the savvy buyer. Embrace the opportunity to turn this into a true gem in a beautiful neighbourhood. Ideal for investors and those looking to craft their dream home. Secure your future with this diamond in the rough-a waterfront dock is included. (id:61203)
Property Details
|
MLS® Number
|
X12277943 |
|
Property Type
|
Single Family |
|
Community Name
|
Rural Alnwick/Haldimand |
|
Easement
|
Unknown |
|
Parking Space Total
|
2 |
|
Structure
|
Dock |
|
View Type
|
Direct Water View |
|
Water Front Type
|
Waterfront |
Building
|
Bathroom Total
|
3 |
|
Bedrooms Above Ground
|
3 |
|
Bedrooms Total
|
3 |
|
Age
|
31 To 50 Years |
|
Amenities
|
Fireplace(s) |
|
Basement Features
|
Walk Out |
|
Basement Type
|
N/a |
|
Construction Style Attachment
|
Detached |
|
Cooling Type
|
Central Air Conditioning |
|
Exterior Finish
|
Brick Facing |
|
Foundation Type
|
Brick |
|
Half Bath Total
|
1 |
|
Heating Fuel
|
Propane |
|
Heating Type
|
Forced Air |
|
Stories Total
|
2 |
|
Size Interior
|
1,500 - 2,000 Ft2 |
|
Type
|
House |
Parking
Land
|
Access Type
|
Public Road, Private Docking |
|
Acreage
|
No |
|
Sewer
|
Septic System |
|
Size Depth
|
202 Ft ,2 In |
|
Size Frontage
|
100 Ft |
|
Size Irregular
|
100 X 202.2 Ft |
|
Size Total Text
|
100 X 202.2 Ft |
Rooms
| Level |
Type |
Length |
Width |
Dimensions |
|
Second Level |
Bedroom |
2.74 m |
2.74 m |
2.74 m x 2.74 m |
|
Second Level |
Bedroom |
2.75 m |
3.05 m |
2.75 m x 3.05 m |
|
Second Level |
Primary Bedroom |
3.36 m |
4.88 m |
3.36 m x 4.88 m |
|
Second Level |
Loft |
6.1 m |
3.96 m |
6.1 m x 3.96 m |
|
Main Level |
Dining Room |
3.66 m |
3.35 m |
3.66 m x 3.35 m |
|
Main Level |
Kitchen |
3.35 m |
8.23 m |
3.35 m x 8.23 m |
|
Main Level |
Laundry Room |
3.35 m |
1.22 m |
3.35 m x 1.22 m |
|
Main Level |
Living Room |
3.96 m |
5.18 m |
3.96 m x 5.18 m |
Utilities
|
Cable
|
Available |
|
Sewer
|
Installed |
https://www.realtor.ca/real-estate/28590990/42-edgewater-drive-alnwickhaldimand-rural-alnwickhaldimand
