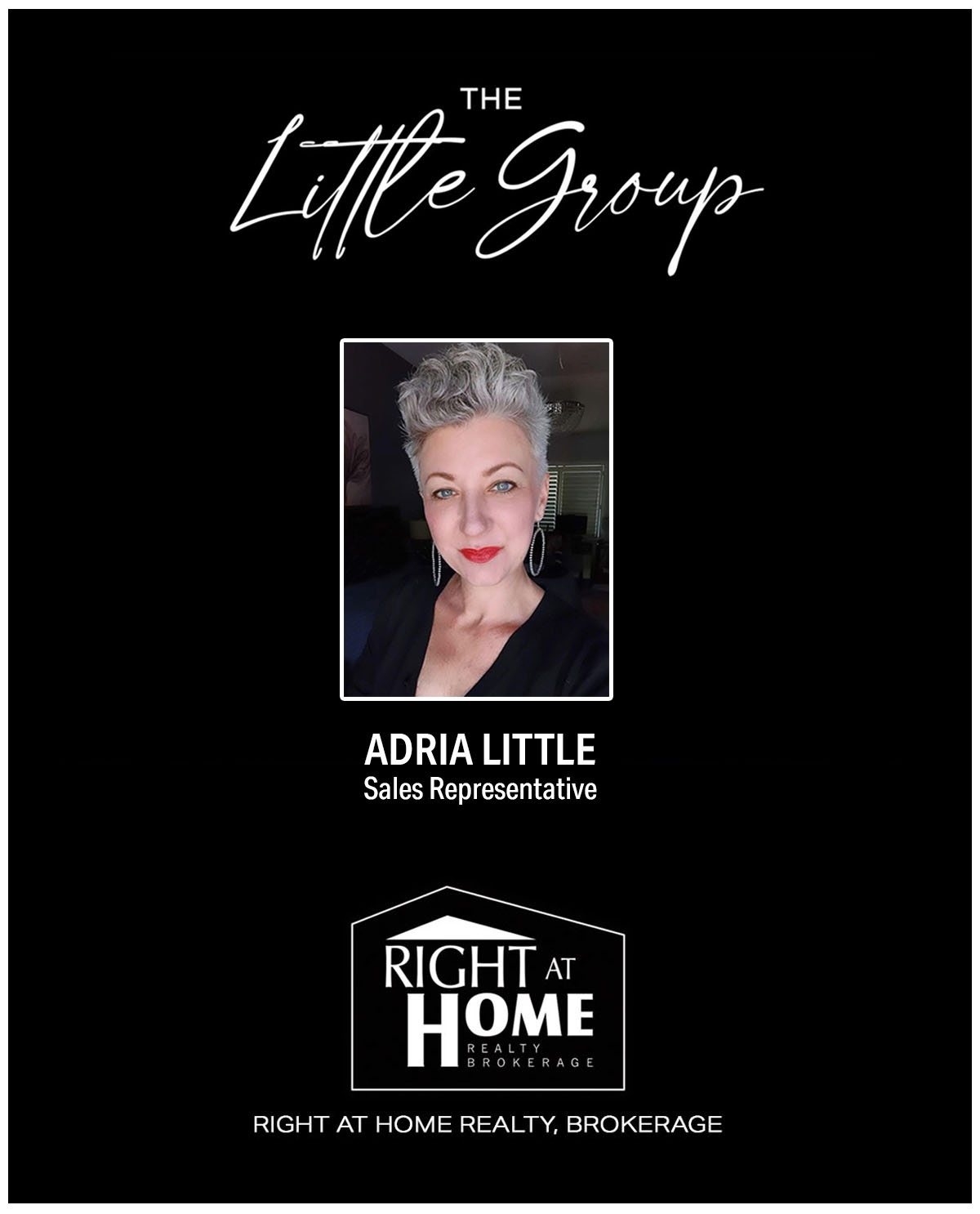3 Bedroom
3 Bathroom
1,500 - 2,000 ft2
Fireplace
Above Ground Pool
Central Air Conditioning
Forced Air
$798,000
You will love this beautifully maintained 4-level side-split nestled in the sought-after, family-friendly community of Port Perry. Offering 3 bedrooms (potential for 4th bedroom in basement) and 3 bathrooms, this charming home sits on a spacious corner lot surrounded by mature trees. The thoughtfully designed layout is ideal for family living, featuring a bright dining room that opens to a large deck-- perfect for outdoor dining or simply unwinding while taking in the tranquil neighbourhood views. Enjoy seamless indoor-outdoor living with two convenient walkouts: one from the dining area to the deck and another from the cozy family room to a private patio. The fully fenced yard creates a safe, peaceful space for kids and pets to play, while the above-ground pool offers a refreshing retreat on warm summer days.A large, custom-built garden shed provides additional space for tools, toys, or seasonal items. Inside, you'll find ample storage, a spacious laundry room, and a double car garage. Ideally located just minutes from Lake Scugog, local parks, schools, and the historic charm of downtown Port Perry, this home delivers comfort, convenience, and lifestyle. With a brand-new furnace installed in June 2025 and plenty of room to grow, its a perfect place to call home. (id:61203)
Property Details
|
MLS® Number
|
E12302543 |
|
Property Type
|
Single Family |
|
Community Name
|
Port Perry |
|
Equipment Type
|
Water Heater - Gas |
|
Features
|
Flat Site |
|
Parking Space Total
|
4 |
|
Pool Type
|
Above Ground Pool |
|
Rental Equipment Type
|
Water Heater - Gas |
|
Structure
|
Deck, Porch, Patio(s), Shed |
Building
|
Bathroom Total
|
3 |
|
Bedrooms Above Ground
|
3 |
|
Bedrooms Total
|
3 |
|
Age
|
31 To 50 Years |
|
Amenities
|
Fireplace(s) |
|
Appliances
|
All |
|
Basement Development
|
Partially Finished |
|
Basement Type
|
N/a (partially Finished) |
|
Construction Style Attachment
|
Detached |
|
Construction Style Split Level
|
Sidesplit |
|
Cooling Type
|
Central Air Conditioning |
|
Exterior Finish
|
Aluminum Siding |
|
Fireplace Present
|
Yes |
|
Fireplace Total
|
1 |
|
Foundation Type
|
Concrete |
|
Half Bath Total
|
1 |
|
Heating Fuel
|
Natural Gas |
|
Heating Type
|
Forced Air |
|
Size Interior
|
1,500 - 2,000 Ft2 |
|
Type
|
House |
|
Utility Water
|
Municipal Water |
Parking
Land
|
Acreage
|
No |
|
Fence Type
|
Fenced Yard |
|
Sewer
|
Sanitary Sewer |
|
Size Depth
|
140 Ft ,2 In |
|
Size Frontage
|
66 Ft ,2 In |
|
Size Irregular
|
66.2 X 140.2 Ft ; Slightly Irregular At Corner |
|
Size Total Text
|
66.2 X 140.2 Ft ; Slightly Irregular At Corner|under 1/2 Acre |
|
Zoning Description
|
R1 |
Rooms
| Level |
Type |
Length |
Width |
Dimensions |
|
Lower Level |
Utility Room |
4.69 m |
3.36 m |
4.69 m x 3.36 m |
|
Lower Level |
Recreational, Games Room |
4.69 m |
3.36 m |
4.69 m x 3.36 m |
|
Main Level |
Kitchen |
4.7 m |
2.9 m |
4.7 m x 2.9 m |
|
Main Level |
Dining Room |
3.22 m |
2.6 m |
3.22 m x 2.6 m |
|
Main Level |
Living Room |
4.69 m |
3.44 m |
4.69 m x 3.44 m |
|
Main Level |
Family Room |
6.03 m |
3.56 m |
6.03 m x 3.56 m |
|
Upper Level |
Bathroom |
1.5 m |
2.1 m |
1.5 m x 2.1 m |
|
Upper Level |
Bathroom |
2.18 m |
2.13 m |
2.18 m x 2.13 m |
|
Upper Level |
Primary Bedroom |
4.41 m |
3.57 m |
4.41 m x 3.57 m |
|
Upper Level |
Bedroom 2 |
3.22 m |
3.27 m |
3.22 m x 3.27 m |
|
Upper Level |
Bedroom 3 |
2.72 m |
3.27 m |
2.72 m x 3.27 m |
Utilities
|
Cable
|
Available |
|
Electricity
|
Installed |
|
Sewer
|
Installed |
https://www.realtor.ca/real-estate/28643210/65-heath-crescent-scugog-port-perry-port-perry
