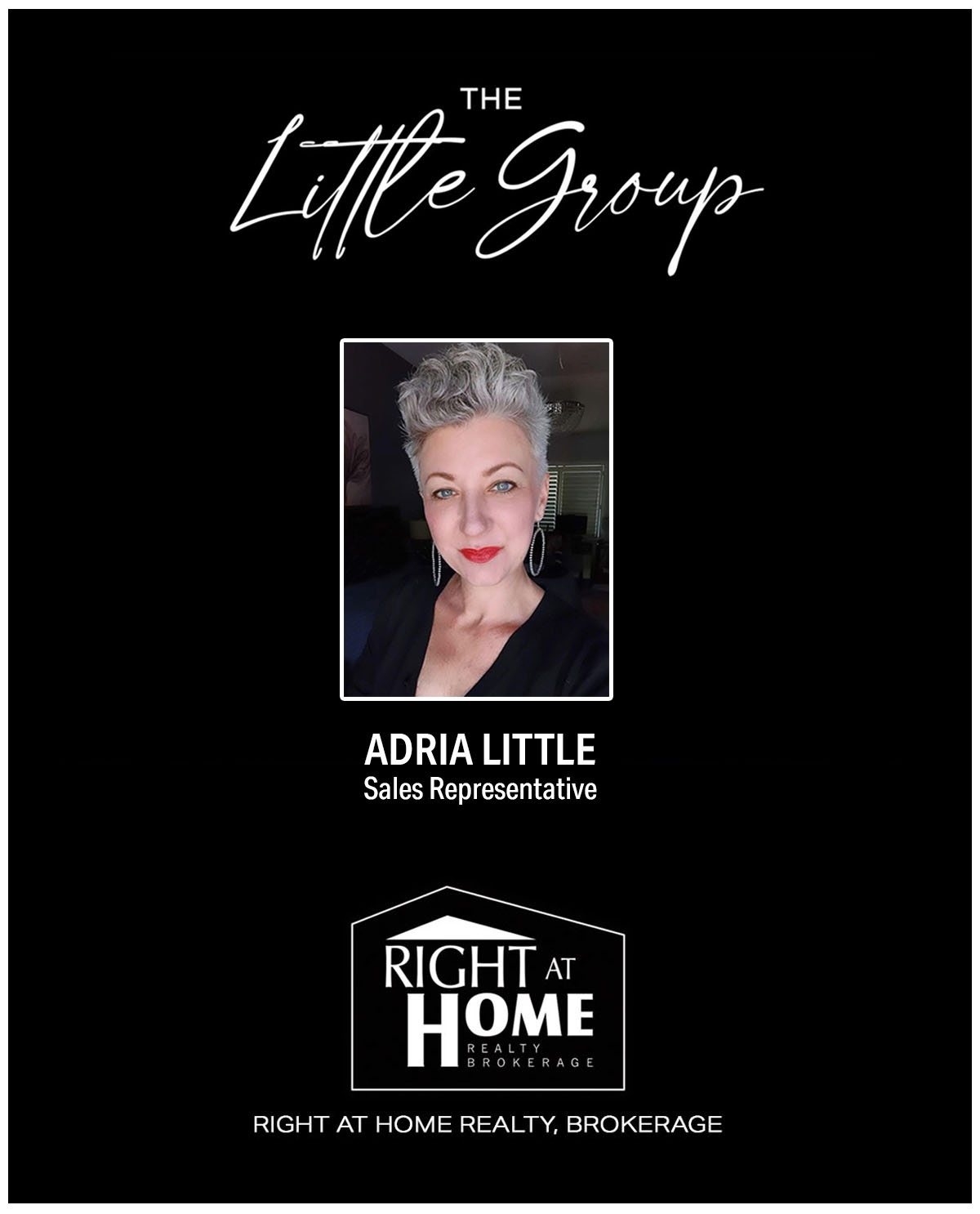
Maintenance, Common Area Maintenance, Cable TV, Parking, Insurance
$557.98 MonthlyStunning, move-in-ready townhouse in the heart of family-friendly Centennial Scarborough! This beautifully updated 3-bedroom, 2-bathroom gem boasts a brand-new, modern kitchen featuring sleek stainless steel appliances, quartz countertops, and custom cabinetry perfect for culinary enthusiasts and entertaining. Upstairs, enjoy newly installed, premium flooring throughout the second storey, adding elegance and comfort to spacious bedrooms. With fresh paint, updated fixtures, and ample natural light, this home offers a turnkey lifestyle. Steps to schools, parks, transit, and local restaurants. Includes private parking and low maintenance fees. Don't miss this blend of style and convenience in a serene community! (id:61203)
| MLS® Number | E12181671 |
| Property Type | Single Family |
| Community Name | Centennial Scarborough |
| Community Features | Pet Restrictions |
| Parking Space Total | 2 |
| Bathroom Total | 2 |
| Bedrooms Above Ground | 3 |
| Bedrooms Total | 3 |
| Amenities | Separate Heating Controls |
| Appliances | All |
| Basement Development | Unfinished |
| Basement Type | N/a (unfinished) |
| Cooling Type | Wall Unit |
| Exterior Finish | Brick |
| Half Bath Total | 1 |
| Heating Fuel | Electric |
| Heating Type | Heat Pump |
| Stories Total | 2 |
| Size Interior | 1,000 - 1,199 Ft2 |
| Type | Row / Townhouse |
| Garage |
| Acreage | No |
| Level | Type | Length | Width | Dimensions |
|---|---|---|---|---|
| Second Level | Primary Bedroom | 3.07 m | 4.17 m | 3.07 m x 4.17 m |
| Second Level | Bedroom 2 | 2.77 m | 3.58 m | 2.77 m x 3.58 m |
| Second Level | Bedroom 3 | 2.58 m | 3.58 m | 2.58 m x 3.58 m |
| Basement | Recreational, Games Room | 3.16 m | 5.19 m | 3.16 m x 5.19 m |
| Main Level | Living Room | 3.37 m | 5.24 m | 3.37 m x 5.24 m |
| Main Level | Dining Room | 3.18 m | 5.25 m | 3.18 m x 5.25 m |
| Main Level | Kitchen | 2.64 m | 3.86 m | 2.64 m x 3.86 m |
Contact us for more information
(905) 665-2500
(905) 665-3167
www.rightathomerealty.com/